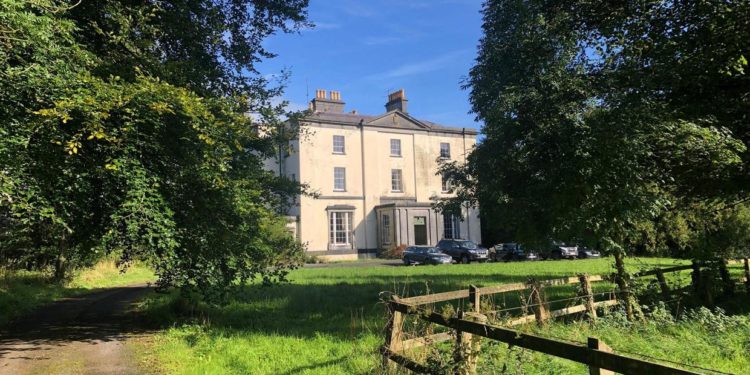Kilmore Palace, Kilmore Lower, Cavan Asking price: €900,000 Agent: Colliers (01) 6333700
In the mid-1830s, George de la Poer Beresford decided the time had come for an upgrade. The then Bishop of Kilmore and his predecessors had resided at a see house near St Felim’s cathedral. But like many homeowners, de la Poer was getting a bit bored of his abode and wanted more. He commissioned William Farrell, a Dublin-born architect who designed a number of churches and houses in the region, to come up with a design for his new ecclesiastical digs.
It is suspected that it was a bit of a vanity project for the bishop, who made sure that he would be forever commemorated with the Beresford coat of arms which is quite difficult to miss on the triangular gable on the building’s facade.
De la Poer had a reputation as a kind man but the erection of the expensive house, with its grand design and oversized rooms, seemed out of character when there was already a perfectly good property available to him. In a book from 1837 by Jonathan Binns called Miseries and Beauties of Ireland, the author came upon the palace on his travels around the country.
“The Bishop has lately erected a palace in lieu of the old one, which still exists, and is a capacious building in the Elizabethan style of architecture. It stands on a commanding eminence and is surrounded by lofty trees. The new palace occupies a lower site, is built in the Grecian Doric style and covered with Roman cement.”
Close
So far so good, one may think, but the author then goes on to describe the architecture of the building. “It appears too lofty, and in other respects, is not well proportioned. The drive from the public road is badly arranged, being tortured into short curves, for which the character of the ground is not fitted.”
This was of course just one point of view, which may have been a bit harsh, as each of the 16 succeeding bishops of Kilmore happily lived here up until 2000, with Rev Michael Mayes being the last of the long line. Around that time, a new see house was built closer to the cathedral for Rev Mayes and the palace was sold to a private owner.
The mansion of three storeys over-basement has not been lived in for nearly 20 years but has been well-maintained throughout its life and seems to be in surprisingly good condition given the vacancy.
Close
It is set on a wooded hill and the Grecian Revival influence is evident immediately. The facade is symmetrical, with pilasters on the limestone porch and ground floor windows. The coat of arms in the pediment at the front is one show for all, while the roof is concealed by a parapet, with the chimneys set back as far as possible.
Internally, it’s like stepping into a piece of history. Although generally unfurnished and bare, the sense of grandeur hasn’t left the building. It is clear that each tenant added something to the palace in their time there, which results in a property that is unique, with splashes of opulence from times past.
Close
Many features like the timber sash windows with historic glass and shutters, panelled doors, intricate cornices, ceiling roses and antique fireplaces are all ready for restoration.
The outer hallway would probably have acted as a waiting room of sorts before visitors were allowed through to the rest of the house. Double doors with detailed architrave lead into the inner hall and the glimpse of the grandeur to come. There are three reception rooms on this level — the morning room, the drawing room and dining room. There is also a library or study and a small, galley kitchen.
Up the double-sided staircase is a return landing with a large window filling the space with light. The stairs separate in two on the first floor where there are seven bedrooms. On the upper level of the house there are a further eight rooms and a large roof atrium. Down below, the basement is bright and dry, with high vaulted ceilings.
Ideas spin around in your head as you walk through. The number of bedrooms would make the palace a perfect boutique hotel. The basement would be ideal for a bar or health spa. With the bones of the property intact, the potential for a business is huge.
The lands and buildings outside only add to this. There are two cut-stone courtyards which have already been reroofed. The inner courtyard has four rooms that include a former bakery, a washroom and a laundry, with six more rooms over the ground and first floor.
Close
The outer courtyard has two coach houses and a tack room, and three cut-stone barns with several standing stalls, as well as overhead accommodation.
The two yards are separated by a block with a clock tower.
The 16 acres around the house include a field to the front of the and former gardens to the rear that are today bounded by mature woodland.
The palace, which is 6.5km from Cavan town, was used to host an auction in 2019 but it is now completely empty and is ready to be born again.
Colliers International is handling this sale and the agency has set a guide price of €900,000.
Credit: Source link




